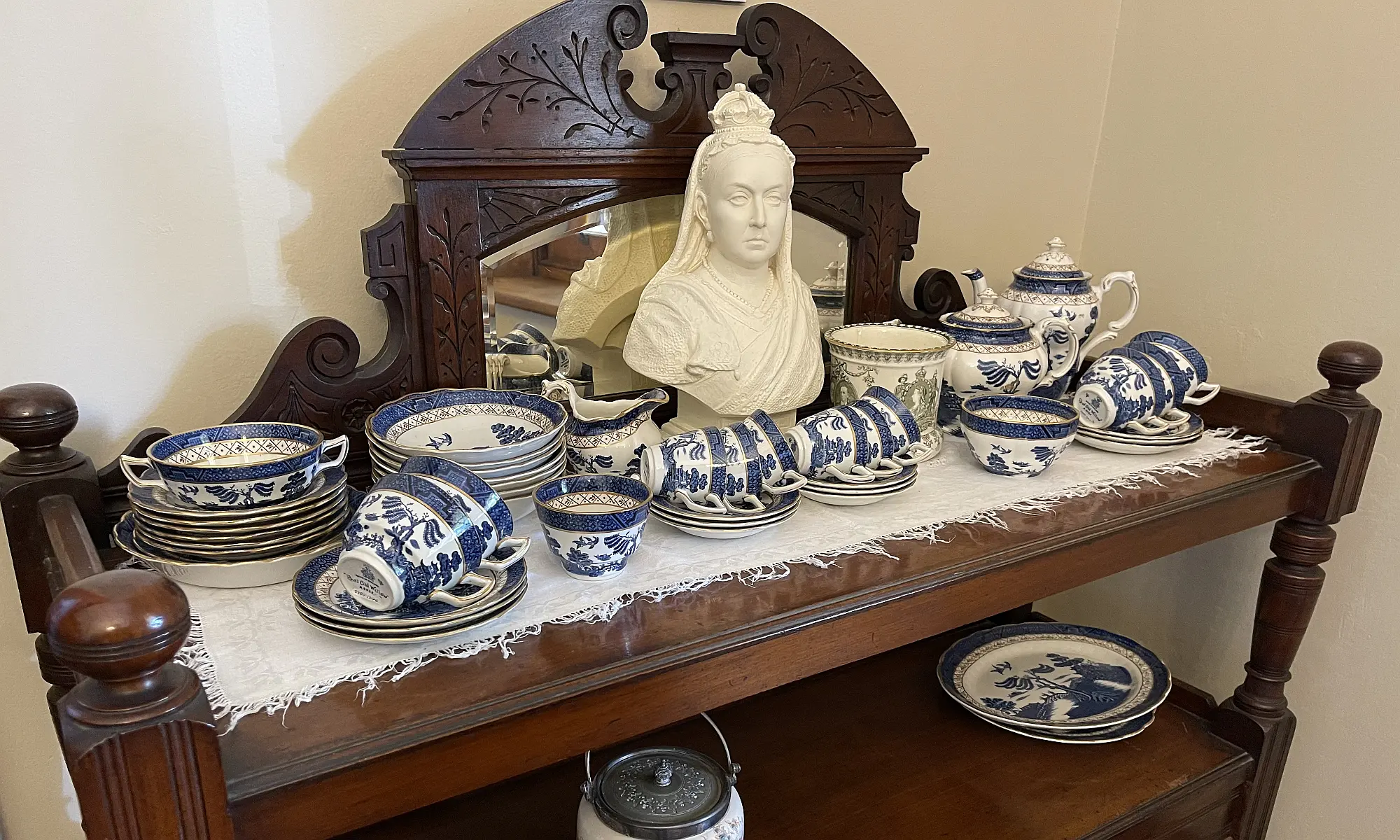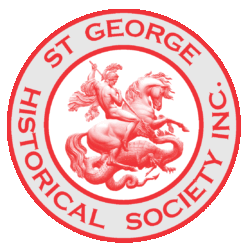James Oatley arrived in Sydney Town as a convict on January 27, 1815. Before his sentence, he had been a little-known watch and clockmaker living in Stafford, England. Upon arrival, he was permitted to set up in business in George Street, on a site opposite the present Town Hall. He was soon commissioned by Governor …
Continue reading “Two Early Pioneers: James Oatley & Hannah Laycock”

