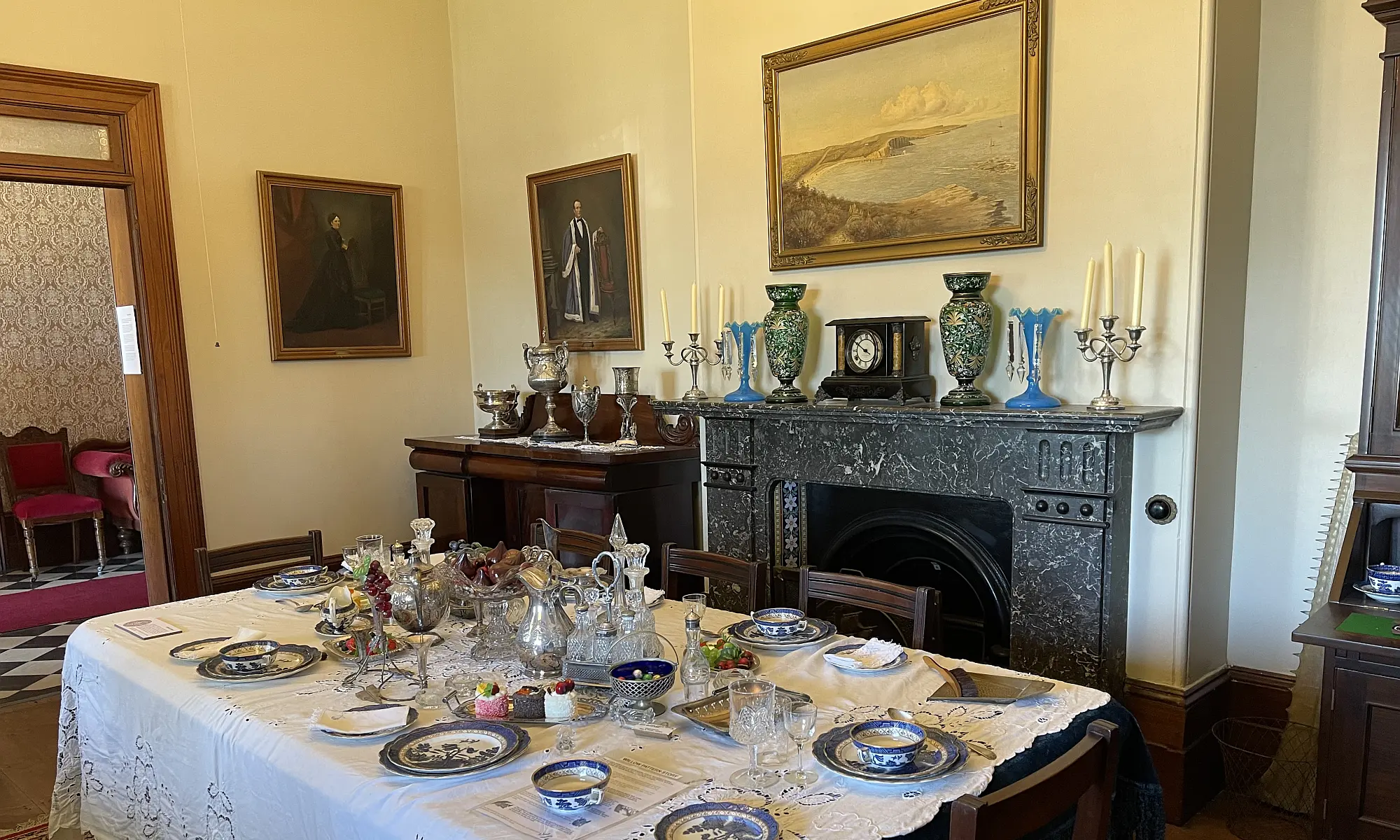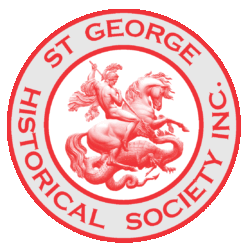A Railway Is Built Early in the 1860’s agitation commenced along the southern coastal district for improved means to transport the rich produce of the area to markets in Sydney. The small ships plying the coastal trade were both irregular and unreliable and the long, bad road was a nightmare. To ensure the development of …
Continue reading “Some Excerpts from “A History Of Carlton””

