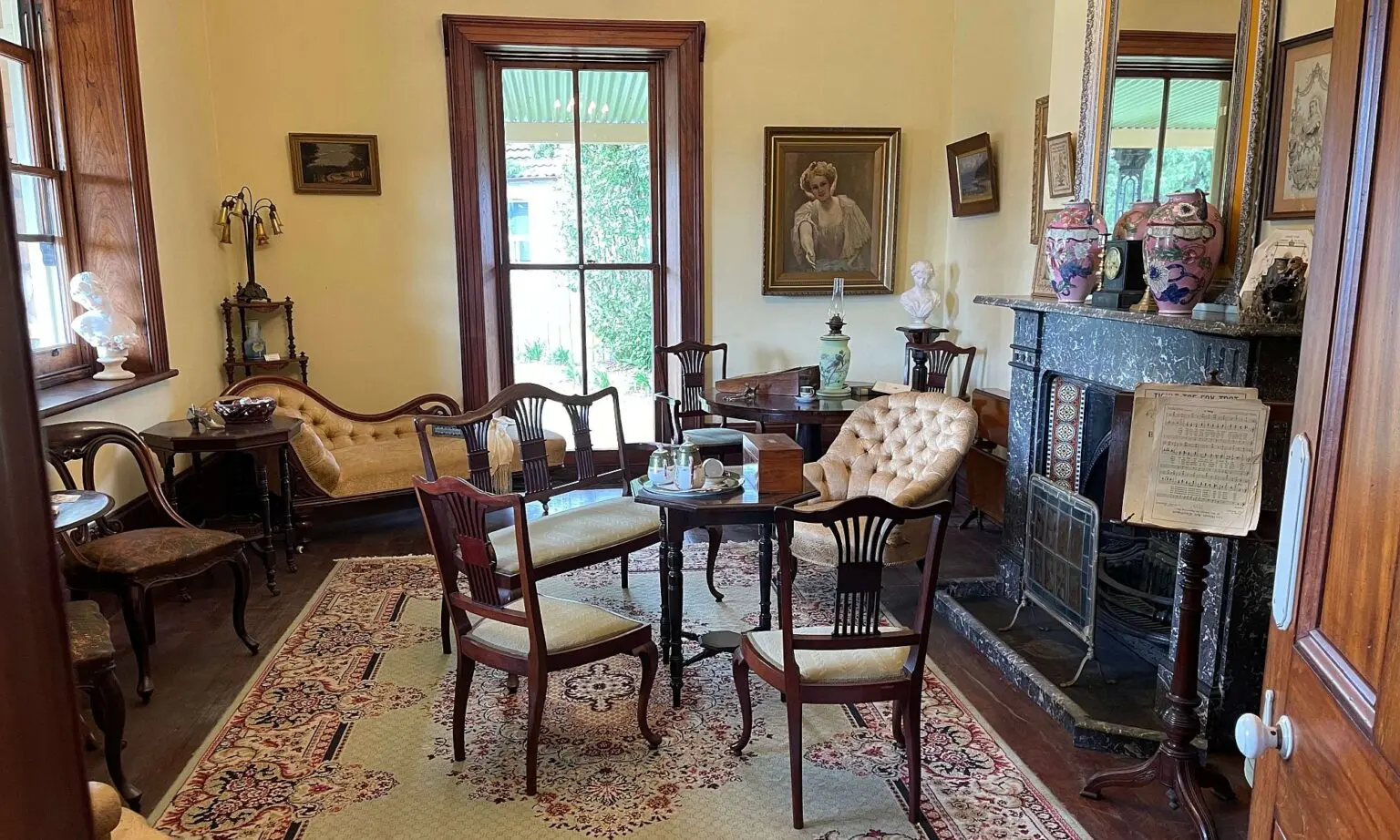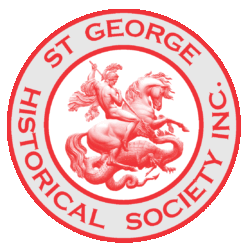by Gifford and Eileen Eardley
About 1893 a lovely residence, named “Tottenham House”, evidently in nostalgic memory of the same place-name which occurs in North London, was constructed on the highest point of the ridge which leads to Dover, or Tom Ugly’s Point, at a distance of about one quarter of a mile short of the present day bridge over Georges River. By all accounts the house was built to the design of Mr. Roland Cook, an architect of no mean merit, who practised his profession at Rockdale, and it was first occupied by this gentleman’s father, Azarias Cook.

The beautiful home commands a magnificent view down the wide expanse of the Georges River eastward to the flats of Woolooware Bay and the sand hills beyond, which are such a prominent feature of the Botany Bay landscape. Nearer is the spacious extent of Kogarah Bay with St. Kilda Point and Rocky Point jutting out into the main waterway, the latter being united nowadays with the opposing Taren Point by the graceful curves of the Taren Point Bridge. Gawley Bay and the suburb of Sylvania line on the southern aspect of the vista, and the picturesque Shipwright’s Bay immediately below at the south-western angle, with the heights above Baldface Point forming the western skyline. Without a doubt, the outlook from the tower of “Tottenham House” would be most difficult to equal in this well chosen pretty riverside area.
The prominent feature of the house was the front drawing room, of large dimensions, which was surrounded by a wide verandah on three sides, and faced towards the east. The verandah floor was paved with rectangular shaped slabs of sandstone and its galvanised corrugated iron roof had each sheet painted, alternatively, in red and white. The outer portion of the roof was supported by slender cast-iron pillars and the frontal beams were hung with a delicate patterned cast-iron fringe, which, unfortunately, has been removed in recent years and now serves in a similar capacity at another suburb. Entrance to the verandah from the drive was gained by cut stone access steps placed on the northern side opposite the entrance hall doorway. This hail, passing beneath two plaster moulded archways, led through to the southern portion of the almost encircling verandah where a second entrance doorway was located, this outer end being surrounded, on its eastern and southern sides, by windows glazed with coloured glass.
A second hall, branching in an east-west direction from the first, led to the interior rooms of the house, and also contained a narrow width staircase which led to the upper bedrooms, four in number, and, beyond a small landing, a second staircase gave access to the higher observation tower, of four-square shape, built from cement rendered brickwork.
The front drawing room was supplied with five full length sash-windows, reaching from near the ceiling to almost floor level. A marble encased fireplace was placed on the southern side of the room. It has been stated that this marble fitment, together with its marble overmantle, was specially brought from Italy. Three other marble surrounds from the same source were provided for other rooms. Doors, skirtings, and other interior woodwork were of polished cedar. With the advent of gas-lighting a magnificent chandelier, replete with hundreds of scintillating three-sided cut glass prisms, was swung from the centre of the room, the light circle being about six feet in diameter. Dual gas brackets of ornate design were placed above the overmantle at each side of the fireplace. The drawing room also served as a music room and was provided with a Beckstein grand piano, a harp, and other musical instruments.

On the southern side of the east-west hallway, and opening therefrom, was a large dining room with a three-sided bow window which faced southwards to the glories of Shipwright’s Bay. This room was provided with a marble encased fireplace against the western wall, and was illuminated by a gaslit chandelier of similar design as that in the drawing room. When the electricity service was extended to the area the various gas fittings were removed and replaced by electric globes, using the older light shades, the wiring of the elaborate chandeliers being a most tedious and exacting process.
On the western side of, and against the dining room was the bathroom, also entered from the east-west hallway, which was replete with all the usual fittings for the performance of the family ablutions. Beyond the bathroom the east-west hallway, now isolated by a swing door, continued westward to the pantry, its southern wall being given over to a long row of casement windows.
At the northern side of the house, hard against the stairway, was the main bedroom, its windows opening to the northern portion of the tree-clad garden. This room also had a marble encased fireplace against its western wall and the woodwork was of polished cedar. To the west came the breakfast room which, in turn, had a black marble fireplace against the western wall, the sash window facing northwards to admit the early morning sun, and also to give a view over the length of Kogarah Bay, with Carss Park in the mid distance. To all intents and purposes the breakfast room, together with the bathroom on the opposite side of the hallway, marked what may be regarded as the main portion of the house with the exception of the kitchen. The three lesser rooms, of small dimensions, comprising the pantry, the scullery, and the laundry, were of temporary construction, subject to replacement on a grander scale at a later date.
The stairway led upwards to connect with four bedrooms used by the children of the house, two rooms being lit by dormer windows, one facing north and the other south, whilst the other two attic rooms faced west and were lit by wide sash windows. Part of the ceilings of the four attic rooms sloped for a short distance to accommodate the slope of the roof. As before mentioned, from the upper landing of the main stairway a very steep flight of stairs led to the floor of the tower.
As first built the property was served by a lower driveway which led from the northern entrance gates, placed against Woniora Road (now Princes Highway) to the two-storied stables and coach-house established on the lower level of the grounds, about 150 feet away from the house, in the vicinity of the present day Townson Street. This drive encircled the house in the length of its course and provided an easy grade for the carts carrying chaff and other heavy materials. There was an upper driveway, also leading from the entrance gate, which gave carriage access to the front entrance of the house, before encircling the drawing room extension and then descending westwards to the lower level driveway as it approached the stable enclosure. The stable menage catered for several horses and cows, whilst its upstairs rooms housed the handyman, under whose care the animals, and also the garden, were placed. This stable building was destroyed by fire about 1908 and was replaced by a single storied structure erected closer to the house and served latterly by an unpaved lane which led direct from the entrance gate to the stable yard, the former lower road being absorbed by the widening of Princes Highway. At this juncture it may be mentioned that Mr. William Molesworth Oxley, a former sea-captain and relative of John Oxley the explorer, found a safe haven at “Tottenham House” where he attended to the garden amongst other chores. The main horse paddock was ranged along the area now marked by Townsend Street, whilst a tennis court was located near the entrance gate opening on to Woniora Road.

The terraced garden was served by numerous paths, lined with low slabs of sandstone, delightfully arranged to follow the slopes of the hillside and mingle with the native tree growth and lemon-scented gums. There were a number of Sydney Red Gums, both young and old, which were really beautiful specimens of their kind, showing off their writhing shaped branches to the best advantage for their wondering and appreciative admirers. Intermixed with the indigenous growth were jacarandas, cypress trees, olive trees, and camphor-laurels, and along the drive to the house was a row of pine trees which overshadowed a mass of partridge-breasted aloes, aglow in their flowering season with clusters of red and orange bell-shaped flowers held aloft on long spindly stems resembling over-large Christmas Bells. One path is bordered with a dense growth of blue and white agapanthus, which thrive on the somewhat stony soil. Oleanders grew to large dimensions and displayed a multitude of pink sweet-smelling blossoms. There was one finely shaped Abies pine tree, a real gem with light green foliage and cream-leafed tips. Box trees with their reddish coloured trunks added charm to the scene, likewise the scarlet bell-shaped flowers of the tall hibiscus plants. A wealth of smaller flowering plants, such as geraniums of diverse sorts and colours, flourished at the western end of the house, whilst various varieties of climbing vines spread themselves over a large glass-house, which, at the time of our inspection in 1970, had fallen, literally, on evil days, and its former contents of ferns and begonias removed to places elsewhere. In its hey-day “Tottenham House” with its extensive gardens, must have been very beautiful.

The elder Mr. Azarias Cook passed away about 1905 and the house then came into the possession of its architect, Mr. Roland Cook, who, with his family, resided therein. About 1969 this lovely property was vacated and vandalism became rife to the detriment of the windows and internal fittings in particular. As far as can be ascertained the future of the stone built house has not been decided, but there is a possibility of the extensive grounds being subdivided, prospective buyers seeking that the beautiful tree growth be preserved, which is just as it should be.
This article was first published in the July 1971 edition of our magazine.
Browse the magazine archive.

