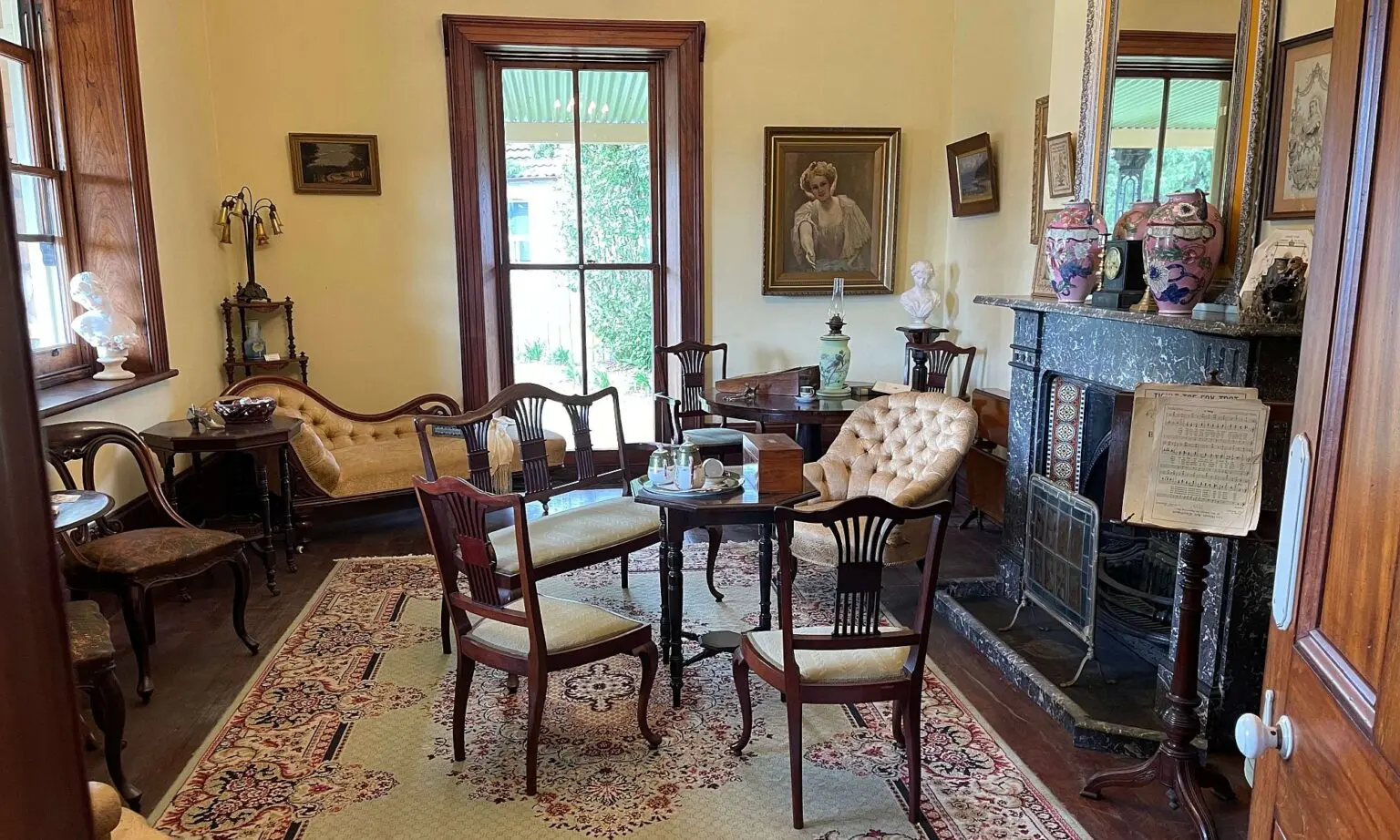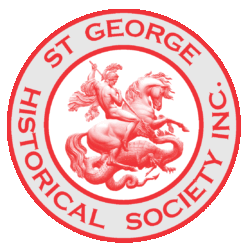by Bettye Ross Continued from part 1. So Eliza Harris Tompson was the daughter of Charles Tompson and Jane Armytage (nee Morris) and with a little leeway from the 1828 Census that looked right. The St. George & Sutherland Shire Leader published my results and I received a very nice phone call and letter from …
Continue reading “A Gravestone, No Grave, and a Riddle, part 2”

