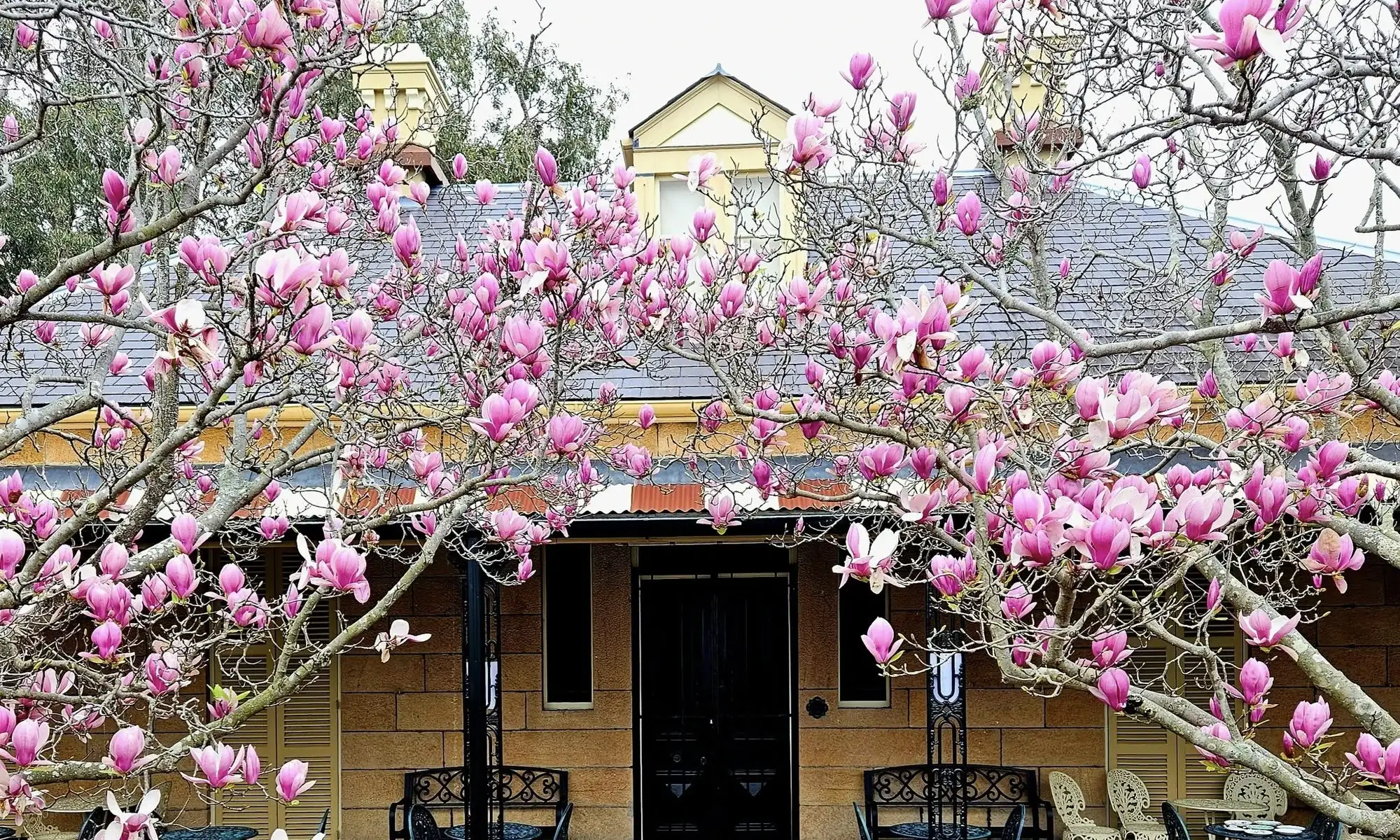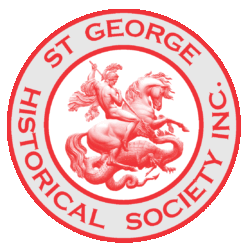by Gifford Eardley Facilities do not appear to have been provided in the St. George District for the popular sport of greyhound racing which came into prominence during the Depression years of the early 1930s. At the time there were many adherents of the game in our midst who found it necessary to keep their …
William Bond Hastings Kenwood
by Michael Drew William Bond Hastings Kenwood was born in Sydney in 1889, one of five children born to William Layton Holmes Kenwood and Adelaide Bonner Kenwood (née Bond), of “Wadhurst”, Harrow Rd, Bexley. On 14 September 1915, like so many other young men, at the age of 26 years, he ventured to Warwick Farm …
Carss Park: A Short History
by Arthur Ellis I deem it a privilege to address you on this occasion on a history of Carss Park, a residential and recreational precinct 17 km from Sydney off the Princes Highway and extending to Kogarah Bay. Perhaps the story starts in the year 1800 when James Carss and his wife Mary Nelson produced …
Reminiscences of Pioneers
An excerpt from The Jubilee History of the Municipality of Hurstville 1887-1937. Historians can dig in the past and reconstruct the life and conditions of the early days from the materials they excavate, but after all, their story is written from the outside. Pioneers can speak from the inside, that is, they are themselves, part …
James Wildman – Stonemason
The charming stone house which stands at 26 Stoney Creek Road, next to the Bexley RSL, celebrated its centenary in 1993. It was built by English stonemason, James Wildman, who was responsible for quite a number of notable buildings at Gulgong, NSW. Wildman was born in Yorkshire in 1856. After arriving in Australia he married …

