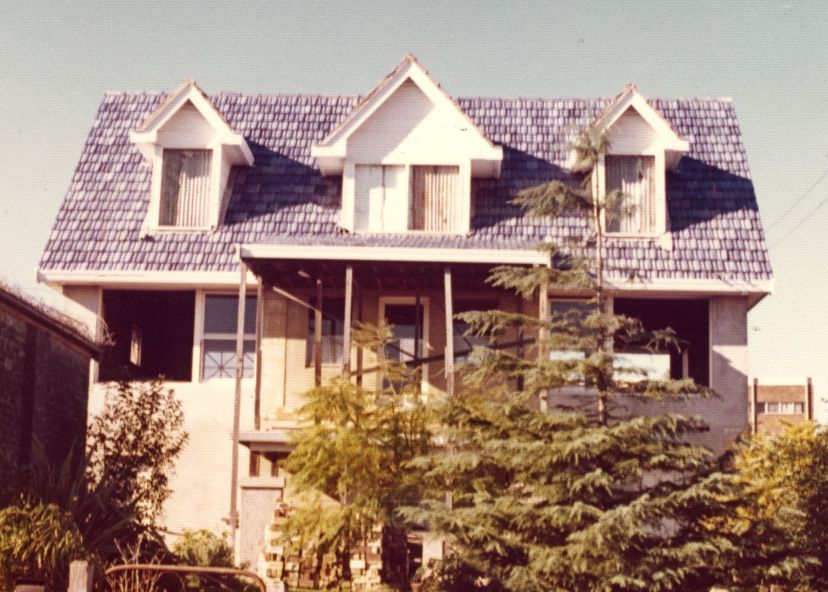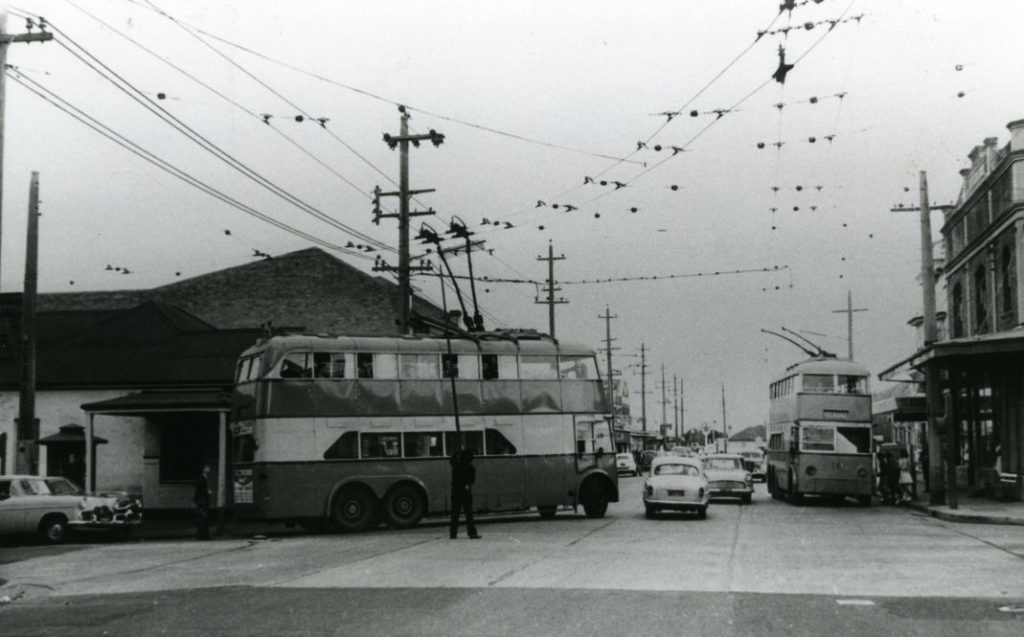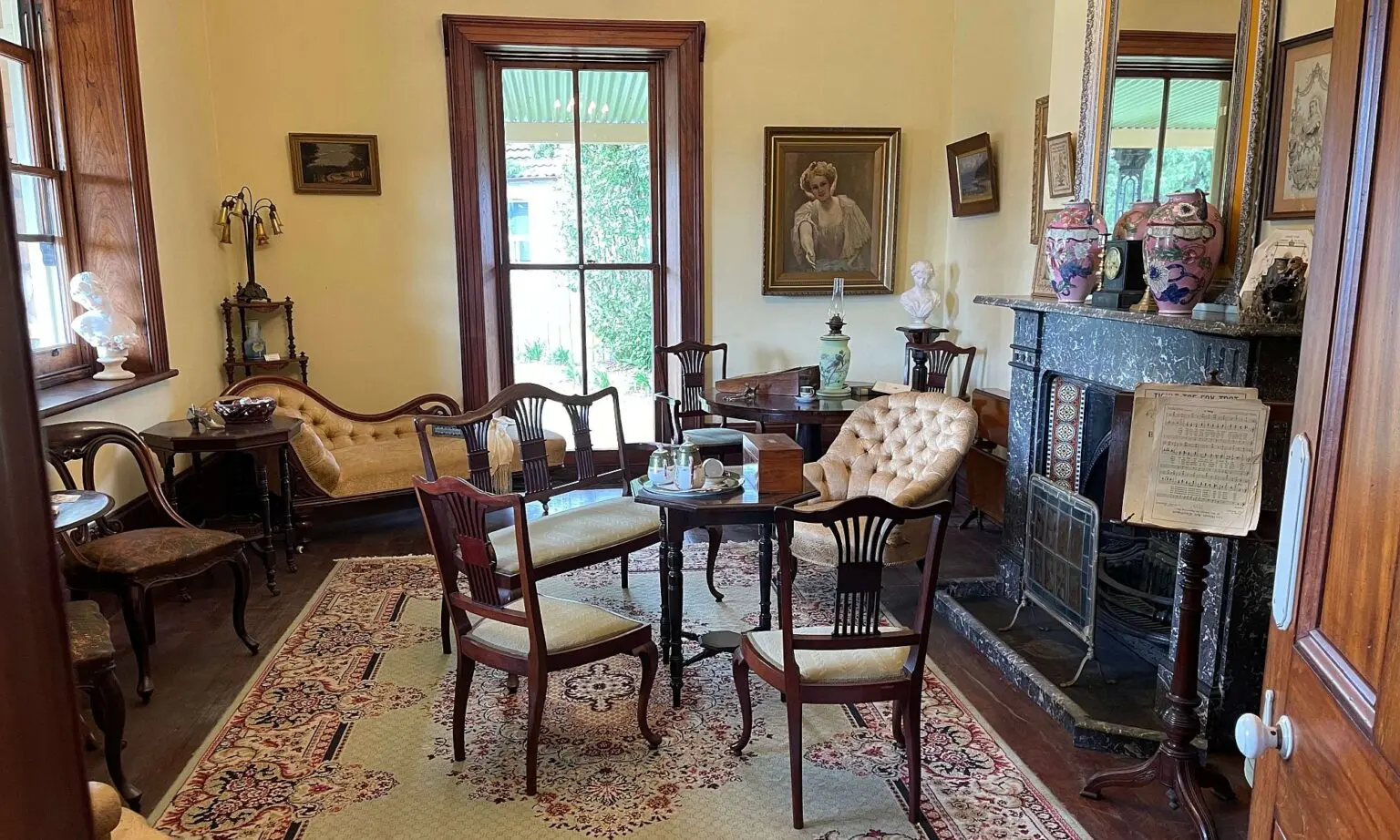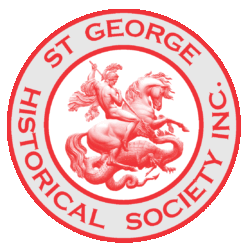by Thelma Hayman
Included amongst the several large tracts of land bestowed on various people in the early days of the settlement that became known as Koggerah (now spelled as Kogarah) was a triangular shaped area which came into the possession of John Porter. Its boundaries were set by the western side of Rocky Point Road from its intersection with Kogarah Road (now portion of the Princes Highway) and along the eastern side of Kogarah Road to the vicinity of the intersection of Jubilee Avenue, a modern extension of the former Hector Street which left Rocky Point Road in a westerly direction for a short distance before terminating in a cul-de-sac. John Porter’s estate embraced the fertile low-lying lands at the head of Kogarah, or Townson’s Bay, and the western hill slopes of what is now known as Fitzgerald’s Hill. At the junction of Rocky Point Road and Kogarah Road a section was ceded to John Emerson at an early date whereon was built Prendergast’s Rocky Point Hotel, believed to have been a slab-sided structure with shingled roof and outside brick built chimneys.
It is evident that the Porter Estate was subdivided in the early 1850s, or thereabouts, and that a section lying on the northern slopes of Fitzgerald’s Hill and facing the western alignment of Rocky Point Road, came into the hands of Thomas Fitzgerald and was subsequently developed into a market garden and orchard. The southern boundary of the property would be today marked by Fitzgerald Avenue, the northern in the vicinity of Shaw Street, and the western by Ercildoune Avenue (on its eastern side). These boundaries as listed in this essay may only be approximate but they serve to give an idea of the extent of the orchard and farm enclosure.
Thomas Fitzgerald was a native of Ballangarry, a township in the Irish county of Limerick, where he was born in the year 1818. In due course he married a colleen named Sarah, whose surname has escaped us, but it is known that the lady was born in 1828 and hailed from the County of Monagham. The couple migrated to Australia and it has been stated that they settled on their land at Kogarah about 1855 where a brick double-fronted cottage, named “Springwood” was subsequently erected, facing towards Rocky Point Road.
“Springwood” had an end-gabled roof running the full length of the house and its centrally placed entrance hall was wide and capacious. It is possible that the original roof was shingled, as customary at this period to cover the few cottage homes existing in the area then known, somewhat loosely, as Rocky Point. A galvanised corrugated-iron roof was certainly noted in the early days of the present century, together with a full length front verandah, and short length side verandahs branching therefrom, the iron roofs of which were bent down at the outer edges to meet the guttering. Details are not to hand in reference to that important adjunct the kitchen and its culinary arrangements, likewise scant knowledge has been obtained at this late date of the location and design of the stables, packing sheds, and other farmyard appurtenances. When the system of street numbering came into force the number 221 was bestowed on “Springwood”, marking its precise location on Rocky Point Road. This cottage is still standing but has been “modernised” with a texture brick facade and additions made to the rear of the premises, the whole being covered., with a red-tiled roof of unusual design, a circumstance brought about by the need to incorporate the original roof structure in the new scheme of things. The cottage has been divided into two “semis” which, at July 1971, bore street numbers 75 and 77.
The Fitzgerald family carried on the business of market gardeners and orchardists, the main crops being sweet potatoes and chokos, whilst in the orchard a wide range of fruit trees were cultivated, including quinces, mulberries, loquats, figs, peaches, apricots etc. There are still many fruit-trees growing in the now subdivided property which may include some of the original trees, or possibly seedlings therefrom. Robust choko vines can also be noticed covering several of the dividing paling fences.
The family of Thomas and Sarah Fitzgerald comprised a daughter, also named Sarah, who was born in 1860, Thomas, born in 1864; Edward David, born in 1868, and William Henry, born in 1871. To complete the record of the family, which is now extinct, it must be mentioned that the father, Thomas Fitzgerald, died on November 30, 1900, in his 82nd year. His good wife Sarah, a resident of Kogarah for 66 years, died at the age of 93 years on November 26, 1921. The eldest child and only daughter, Sarah, died on August 24, 1942, at the age of 82 years. The eldest son, Thomas, died on July 17, 1936, in his 72nd year. The second son, Edward David, died on May 23, 1932, aged 64, and the third son, William Henry, died in August 1913, at the age of 42 years. The members of the family were interred in the Fitzgerald vault located in the Roman Catholic portion of the Woronora Cemetery at Sutherland. The latter group of melancholy details were kindly supplied by J. Kirby (nee Aileen Sippel) who was acquainted with this old established pioneering family in its latter years. It is passing strange that none of the four children saw fit to engage in the affairs of matrimonial bliss, although it has been ascertained that young Sarah may have had ideas in this direction as she kept company with Mr. Clarke who resided nearby in Wilson Street.
Towards the latter period of his life Thomas Fitzgerald (Senior) often walked cross-country from his Kogarah residence to Parramatta, just for a jaunt. In order to offset the icy blasts of winter on these journeys he generally wore two overcoats. His son, Thomas (Junior), was distinguished by a “walrus” moustache, and also preferred to wear lace-up boots without laces, an arrangement which permitted the lower end of his trouser legs to be inserted, in wrapped fashion, into the upper portion of his boots. In its later years the Fitzgerald menage was well served by a dusky lady referred to, not unkindly, as “Black Annie”, who evidently had an Aboriginal background. She proved to be a devoted companion as well as a servant to Sarah Fitzgerald and officiated with some renown as a cook, specially in relation to her skill of cake making. By all accounts she resented her mistress dabbling in the cakemaking art and, so it has been said, that when Sarah placed her own admirable efforts in the oven Annie would wait until an opportunity occurred to open the oven door and close it with a bang, to the sad detriment of the “rising” of Sarah’s cake. It is understood that Sarah left Annie a sum of money and a cottage at Carlton in her will.
Apart from the agricultural interests the Fitzgerald family became concerned with the acquisition of real estate in and around the Kogarah district. They also owned a boot and shoe emporium at Newtown for some years and Sarah acted as manager. This shop was eventually sold to Messrs. John Hunter and Company, a firm which operated boot and shoe stores in many suburbs as well as in the city. When the James Beehag grant at Kogarah was subdivided in the 1880s the opportunity was taken by the Fitzgerald family to purchase several blocks of land ranged along the eastern side of Rocky Point Road (opposite “Springwood”) with a frontage of about 240 feet. This land occupied the area between the present Austral Street and Wilson Street. Four weatherboard cottages were built on these rather large blocks which were later further subdivided for additional housing purposes. The Endeavour Convalescent Hospital has recently been built on land formerly occupied by the two cottages nearest Wilson Street corner. At the Austral Street corner was a large weatherboard store which, in modern terminology, would be described as a split-level building as the corner portion was built at a slightly higher level than the section immediately adjacent. It is possible that two shops were originally incorporated within the building. One recalls a painted “tin” sign fixed to the outside wall advertising “Fry’s Chocolates By Appointment To Her Majesty Queen Victoria”. About 1939 the weatherboard shop was demolished and its occupier, George Fletcher, moved his grocery business across the road to one of a new group of brick-built shops and dwellings which had then been erected on the northern portion of the Fitzgerald property in what is now known as South Kogarah.
In addition to the above the family bought properties ranged along the Railway Parade at Kogarah and built weatherboard shops in front of the existing dwellings, thus helping to establish Railway Parade as the main shopping centre. They also owned property in Austral, Barton and South Streets at Kogarah.
The lower northern portion of the “Springwood” estate was sub-let to a Chinese gentleman known to the local inhabitants as “Giggly”, for the obvious reason that he was a merry soul and always giggling. He occupied a small hump near the present entrance to Hillpine Avenue and sold the produce from his vegetable garden to the neighbouring housewives. During the time that the area was farmed by the Fitzgerald family this portion of their land was given over to barley-crops.
With the elimination of their arduous farming activities the Fitzgerald family erected four large brick cottages, with cement rendered walls, two at either side of “Springwood”. A large semi-detached residence numbered now as 59 and 61 Rocky Point Road, was built on the second block southwards from the intersection of Hillpine Avenue, where members of the well known Sippel family have lived since 1907. It is possible that all five dwellings were erected prior to 1899, each having external characteristics common with the others. No. 69 of this group was occupied for many years by Miss Nagg. The house erected on the northern corner of Rocky Point Road and Fitzgerald Avenue has recently been demolished and at July 1971 the block was vacant. This cottage, formerly 117, No. 231, was tenanted by a family named Mutton. For many years there was a vacant block at the southern corner of Rocky Point Road and Hillpine Avenue and it is understood that Sarah Fitzgerald would not sell it as she always hoped that it would prove to be an advantageous site for a post office. It was a gesture typical of this far-seeing woman. Until the year that the block was subdivided, after Sarah Fitzgerald’s death, there was a magnificent peppercorn tree standing in the centre, a tree that seemed always to be an attraction to boys and sometimes girls who climbed along its out-spreading branches. The grassy block also proved convenient as a site for the bonfires and ear-splitting orgies of “cracker-night”. Nearby were numerous clumps of spiky-leaved Yucca plants which, on occasion displayed lengthy stalks of creamy coloured cup-shaped heavily perfumed flowers.
About 1923 the Fitzgerald family moved to a house named “Waratah” placed on the southern corner of the intersection of Fitzgerald Avenue and Rocky Point Road, their “Springwood” home being later occupied by Mrs. C. Phillips. The house “Waratah” was listed at 1899 under the occupancy of Mr. G. T. Lee and it was subsequently tenanted by numerous people. There were tennis courts at the rear of the property which were overshadowed by a magnificent pine-tree growing on the sidewalk of the adjacent Fitzgerald Avenue. On the long established adage, “If it moves – shoot it – if it doesn’t cut it down”, some minion of the Kogarah Municipal Council conceived the idea of selling the beautiful age-old tree to a match company, thereby enriching the Council’s coffers, so it has been said, to the extent of five pounds.
The stay at “Waratah” was of short duration and by 1926 the Fitzgerald family were ensconced in “Glendower”, a fine brick-built two-storied mansion which was then numbered as 237 Rocky Point Road. As far as can be gathered at this late date the house “Glendower” was built by Mr. Arthur Brown, an out-back squatter of more or less independent means, and who trained and raced trotting horses as a side line. It is even thought that the house name “Glendower” originated from that of a successful racehorse. Be this as it may, he house was certainly beautiful in its outward appearance and indoor appointments. The outer side of the brick walls were cement rendered, the plaster being scored to simulate stone jointing. A colour wash was added to the walls which gave a creamy-pink finish and looked very attractive. Bay windows of the semi-hexagonal shape served both the lower and the upper floors on the southern side of the facade, whilst the lower verandah and the upper balcony were entered from within the house by means of French windows, in addition to the lower main entrance doorway. Both the verandah and the balcony were continued for a short distance along the northern wall of the building. The servant’s quarters, and presumably the kitchen, were located at the rear of the premises, and a capacious ballroom occupied the space above. The blue-grey slate roof was topped by a “Captain’s Walk” from which an embracing view of Botany Bay and its opposing headlands could be obtained. To the south-east lay the sandhills of Cronulla whilst to the south-west the blue waters of Kogarah Bay, backed by the wooded hills of Blakehurst, made a most pleasant scene.
The house was built well back from the street frontage and, so it has been said, the foundations rested on a thick bed of asphalt, a substance not particularly edible to white-ants. The spacious grounds were entered from Rocky Point Road through a pair of wrought-iron gates, each being swung from stone pillars in which the name “Glendower” was cut, the letters being thrown into relief by black paint. The lower portion of the front fence was formed of cut sandstone with the top course half-rounded to support a row of round iron spikes some five feet in height. Privacy from the road was obtained by a dense hedge growing against the seemingly murderous spikes. From the entrance gates the drive led westwards to the rear of the house and its stables etc. A branch drive leading to the front of the house and its entrance doorway was circular in shape for the ready reversal of horse-drawn and later, motor vehicles. The grounds were plentifully dotted with trees, Norfolk Island Pines predominating. At the rear of the house was a small stone cottage, whose origin is somewhat of a mystery but it was charmingly named “Rose Cottage”. It is understood that prior to Sarah Fitzgerald purchasing “Glendower”, this mansion was occupied by Mr. A. Womsley about the 1924 period, this gentleman evidently taking over the property from Mrs. H. Brown, the widow of the former owner.
About this period Sarah Fitzgerald became the proud owner of an early model “Essex” sedan motor car in which she made numerous shopping excursions and short tours of the immediate district. “Black Annie” usually reclined in comfort on the back seat whilst the late Mrs. Simpson (Senior), a close friend of Miss Fitzgerald residing at No. 40 Ercildoune Avenue, occupied the front seat next to the driver. It has been related that on one auspicious occasion, Mrs. Simpson was scared out of her wits as she was sure Miss Fitzgerald had gone up Skidmore’s Hill (south of the Skidmore’s Bridge over Muddy Creek, Rockdale) at sixty miles an hour and all the time asking “Black Annie” to tell her “what was coming at the back”. Mrs. Simpson at the same time telling Miss Fitzgerald “to watch what was coming towards them and not to worry about what was behind them”. It must have been a most exhilarating journey made over the rough unsealed Rocky Point Road at that period.

A regular visitor to “Glendower” was a genial Irishman named Patrick Keiran, who resided nearby in the stable building associated with “Oak Hill”, the former residence of Sir Joseph Carruthers. Patrick was a character in his own way and had a quaint turn of speech and a wealth of expression. On one occasion, at the time of much bad weather, he credited the atmospheric upheaval as being caused “by the caustic rays from the masonic bomb”.
During the late 1920s, Sarah Fitzgerald subdivided the western portion of the “Springwood” property and Hillpine Avenue, serving the housing allotments, came into existence. The development of this area came to a standstill when the infamous bank-inspired depression hit Australia and it was not until 1933 that building operations recommenced. The steam tram system, running between Kogarah Railway Station and Sans Souci, first served the transport needs of the area at South Kogarah and on its replacement with trolley buses in 1937 the land sales on the Fitzgerald Estate fairly boomed.

The large number of Norfolk Island Pine trees growing so splendidly in the grounds of “Glendower” were cut down in the early years of the 1939-1945 War and their timber was donated by Miss Fitzgerald to the war effort for the manufacture of gun cases. Incidentally, it has been stated that there was a legend that the site of “Glendower”, together with that of the adjacent Simpson home, was, before the arrival of the white settlers, a camping ground for the local tribe of Aboriginals. Chosen so it has been claimed, because the hill was the warmest area in the immediate district and also one of the highest. I have been informed by a local resident, Mr. Simpson, that there is a marked difference in the temperature between his property and that on the lower lying areas. In 1970 when severe frosts affected the market and other gardens, even turning brown the foliage of such hardy shrubs as Hibiscus, the plant growth at the crest of Fitzgerald’s Hill was not touched by the hoary hand of winter.
The late Mrs. Simpson (Senior) was out driving with Sarah Fitzgerald when the latter became ill and just managed to get the car back to “Glendower” before she collapsed with a slight stroke. About two weeks later she suffered another stroke and was rushed to St. Vincent’s Hospital in Sydney where she died on August 24, 1942. She was the last member of a very interesting, successful, and most charitable family.
The considerable estate was left to the Roman Catholic Church authorities and His Eminence Cardinal Sir Norman Gilroy was one of the trustees. It is said that Sarah Fitzgerald expressed the wish that a hospital catering for all denominations should be built on the site where “Glendower” stood, That wish was fulfilled when the Calvary Hospital was opened on March 7th, 1965. The hospital is under the jurisdiction of the “Sisters of the Little Company of Mary” of Lewisham Hospital.
It is strange that some time after the death of Miss Sarah Fitzgerald the front portion of “Glendower” was occupied as a meeting point of the American sect known as Jehovah’s Witnesses, and later, the fine old house became the target for stupid acts of vandalism, which, as usual, meant that the glass windows were smashed and internal fittings destroyed. It is remarkable what satisfaction these pea-brained louts get from smashing glass and destroying fine timber joinery work.
The culling of information dealing with the affairs of the pioneering Fitzgerald Family has been most pleasant and I am particularly grateful to Mrs. S. Hanlon, Mr. & Mrs. Jack Kirby, Mrs. Pearl Minehan, Mr. & Mrs. Moody, Mr. Les Sippel, and Mr. & Mrs. J. Simpson, amongst many other people too numerous to mention, for their kindly, assistance and interest in the preparation of this essay.
This article was first published in the September 1971 edition of our magazine.
Browse the magazine archive.



Are there any photos of Black Annie
Who were her family?
I would be interested in knowing more about Black Annie also, I grew up at 19 ercildoune ave from 1984 after arriving from America as a 7yr old child..